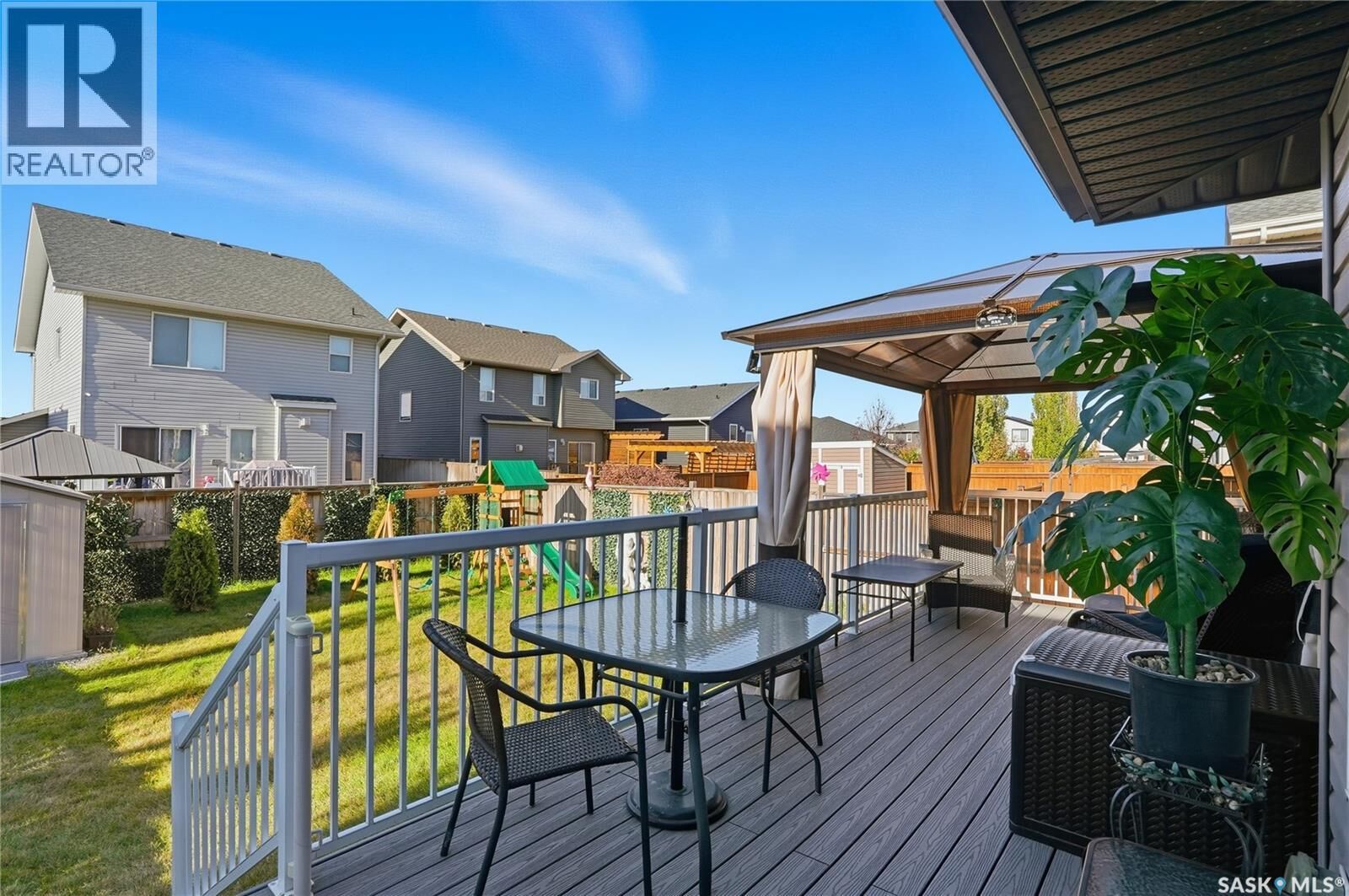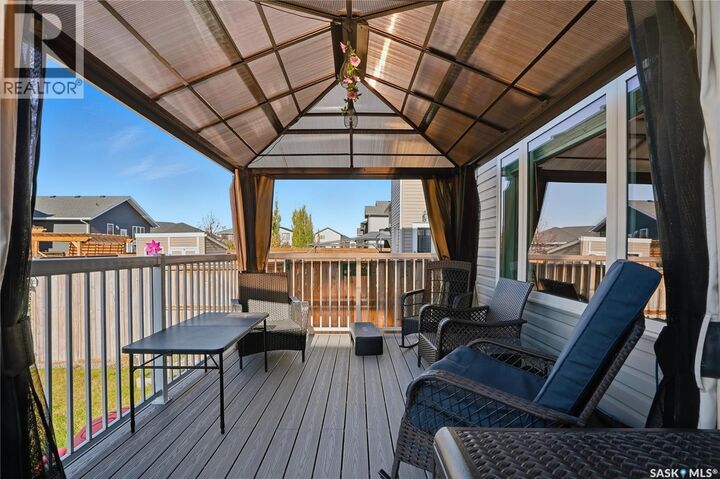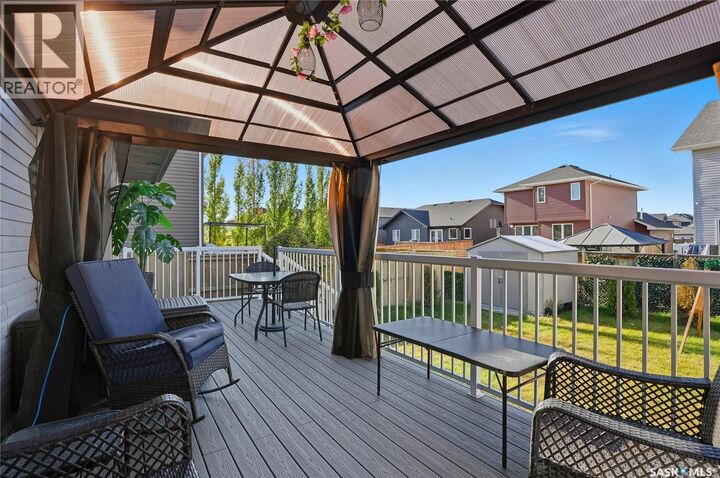


115 Childers Crescent Saskatoon, SK S7L 3G4
SK021676
$3,917(2025)
4,557 PI. CA.
Single-Family Home
2014
2 Level
Corman Park No. 344
Listed By
CREA
Dernière vérification Oct 25 2025 à 6:30 PM EDT
- Salles de bains: 3
- Washer
- Refrigerator
- Dishwasher
- Microwave
- Stove
- Dryer
- Window Coverings
- Garage Door Opener Remote(s)
- Storage Shed
- Humidifier
- Sump Pump
- Rectangular
- Forced Air
- Natural Gas
- Central Air Conditioning
- Air Exchanger
- Full
- Unfinished
- Attached Garage
- Parking Space(s)
- 2
- 1,442 pi. ca.



Description